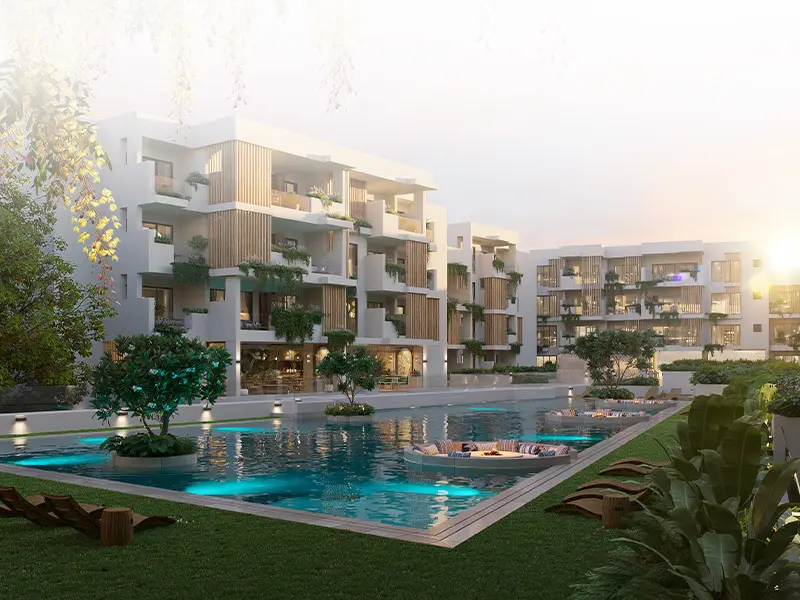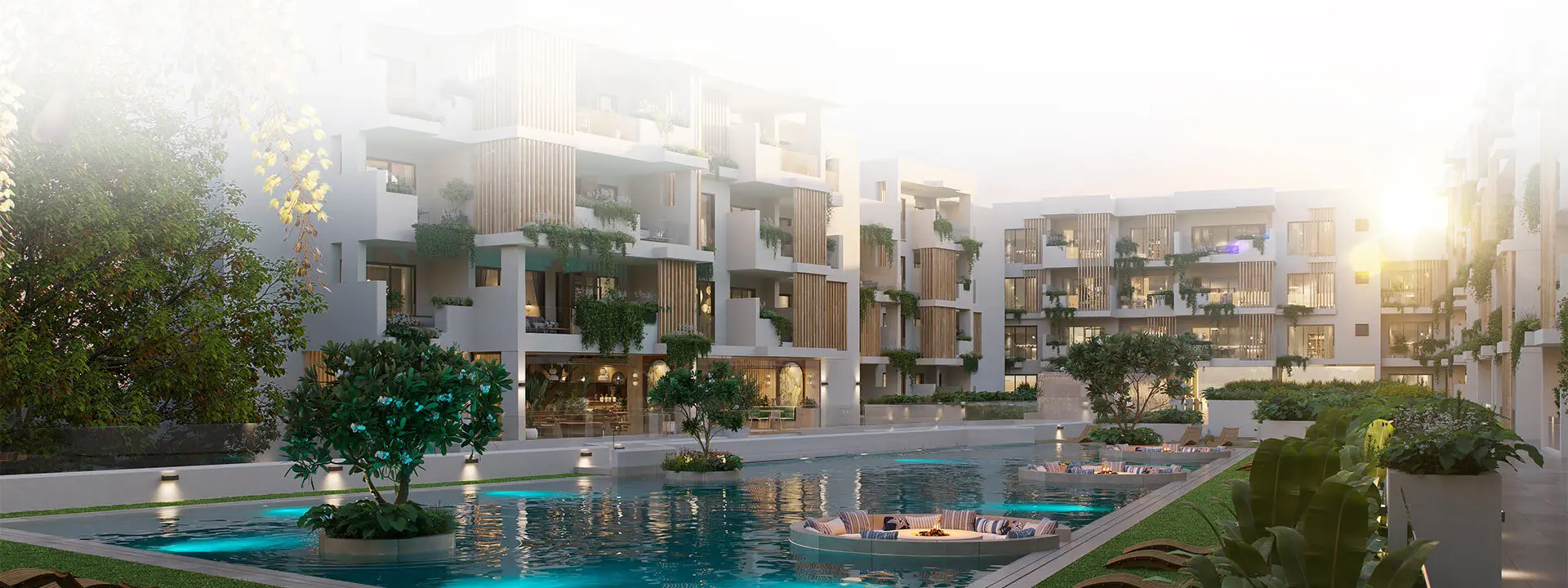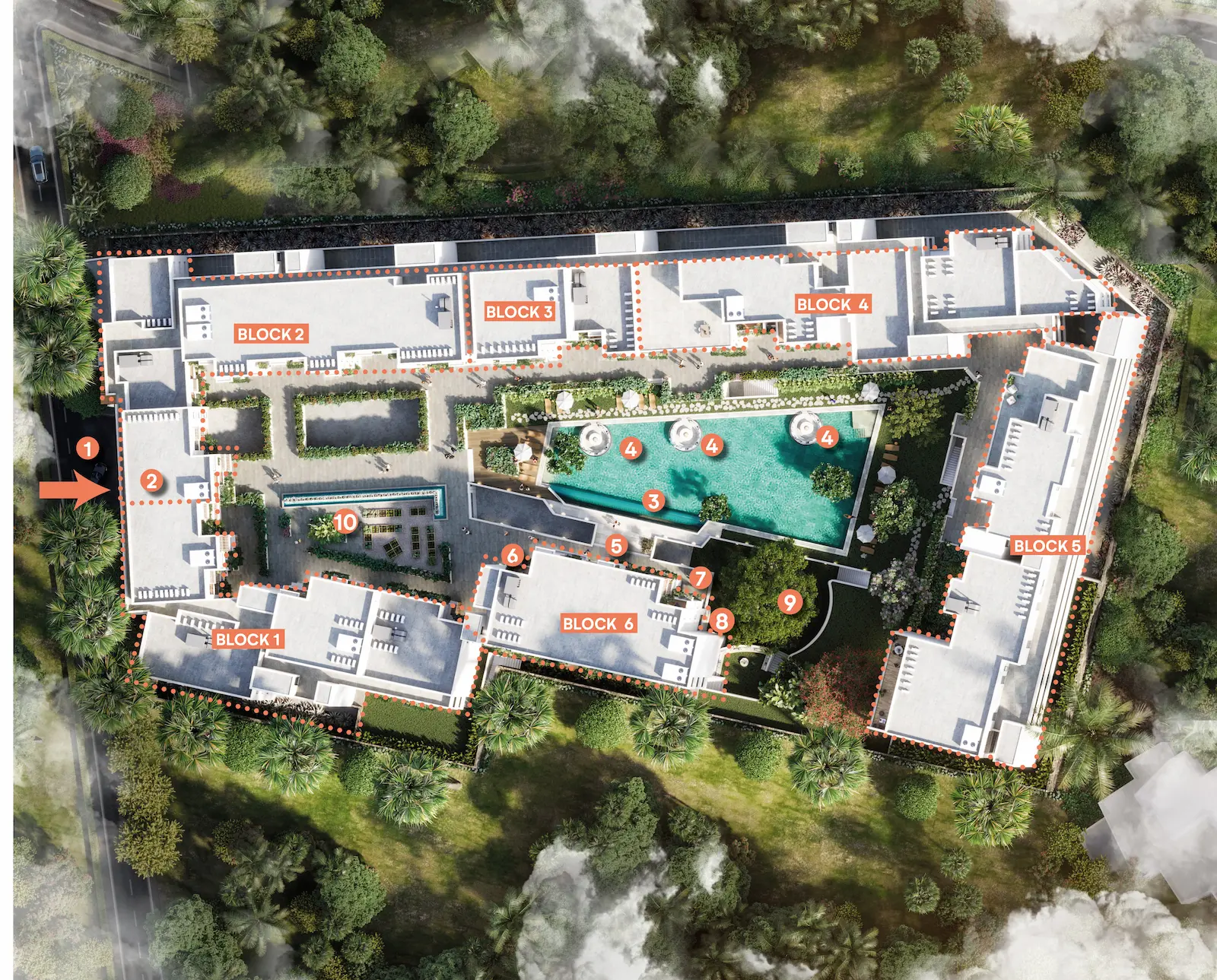
Master plan |
||
|---|---|---|
| 1. | Entry | |
| 2. | Access to underground parking | |
| 3. | Common pool | |
| 4. | Lounges with outdoor fireplace | |
| 5. | Lounge | |
| 6. | Kids’ club | |
| 7. | Spa | |
| 8. | Outdoor fitness area | |
| 9. | Meditation spot | |
| 10. | Bio garden | |
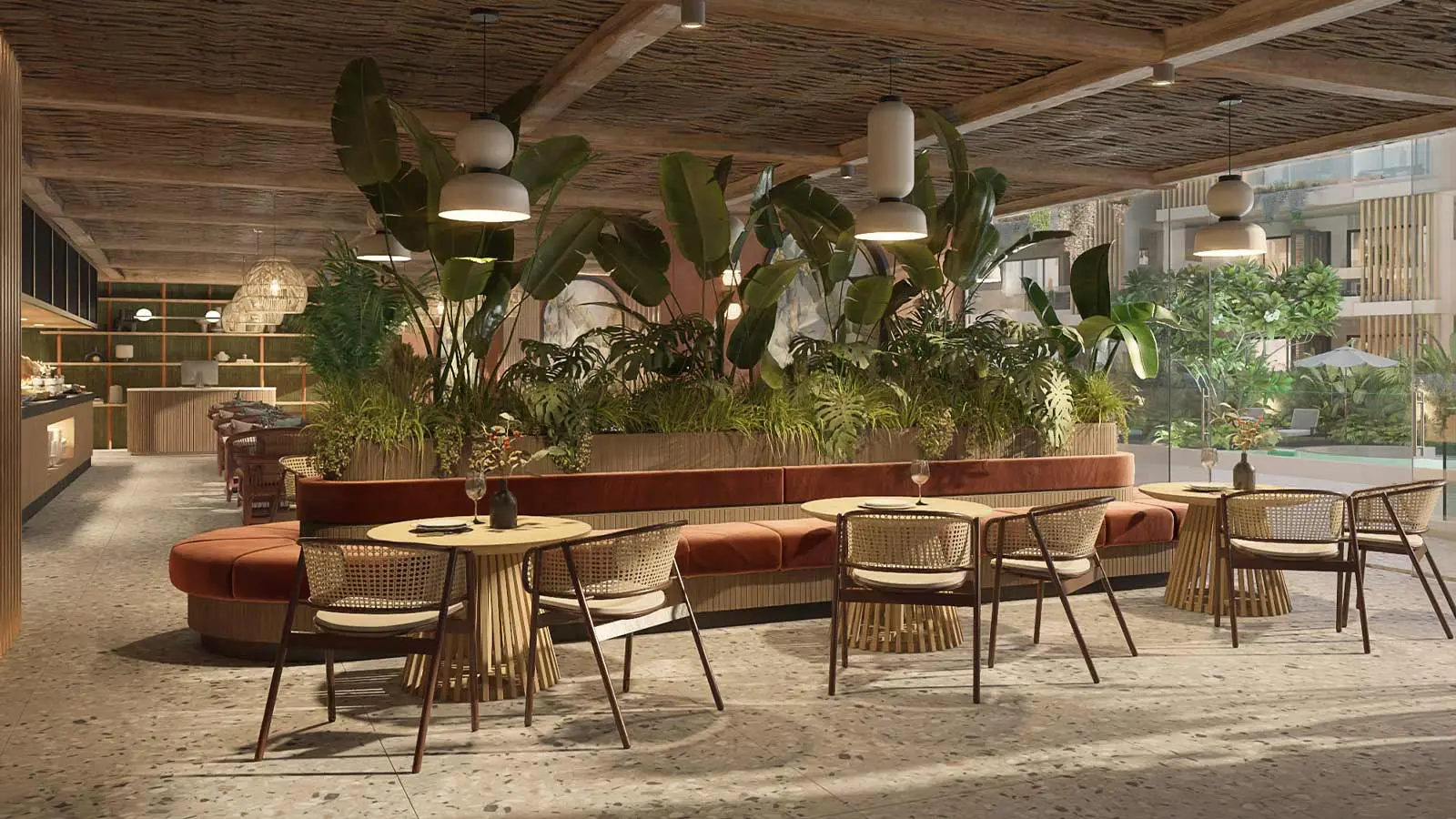
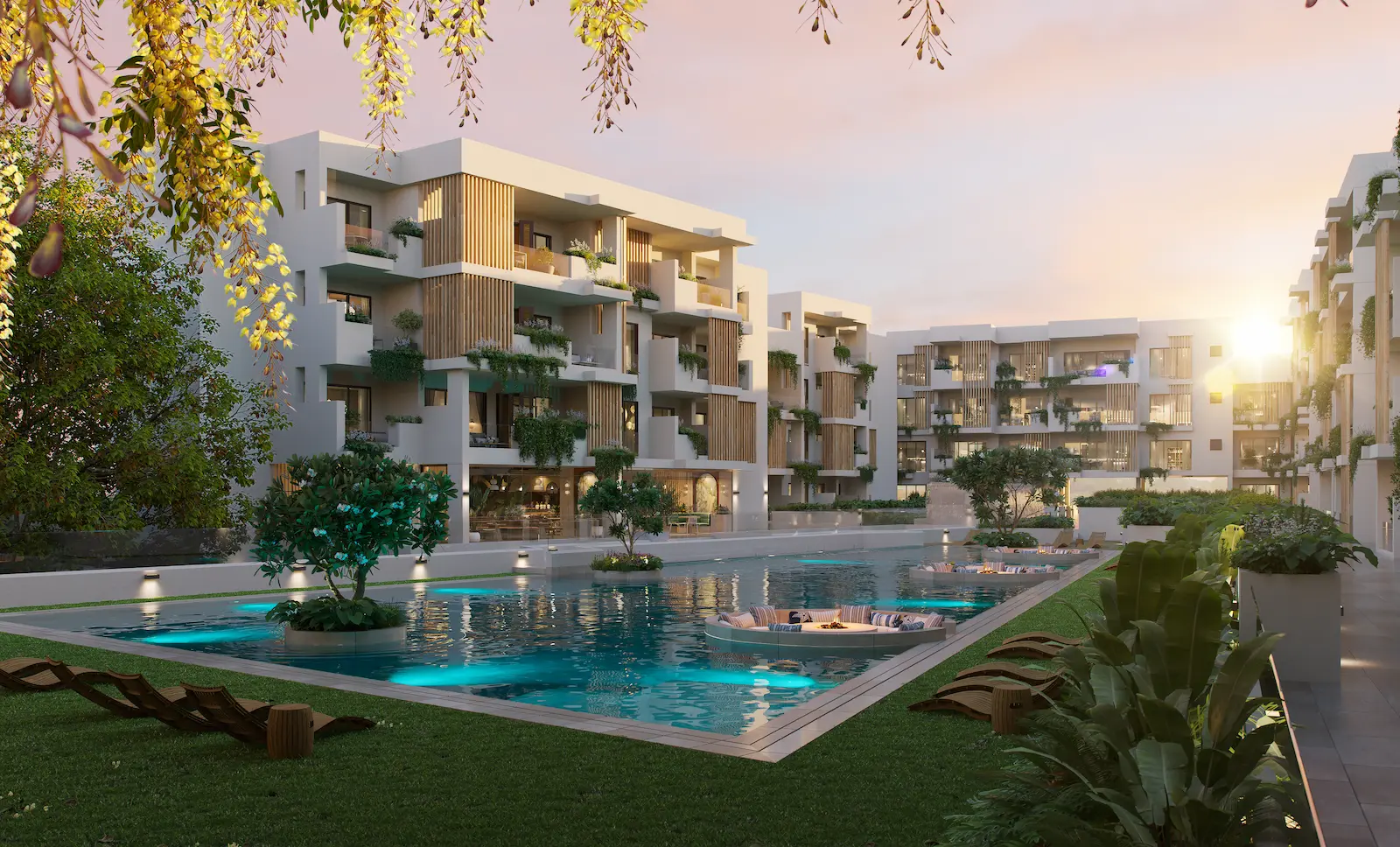
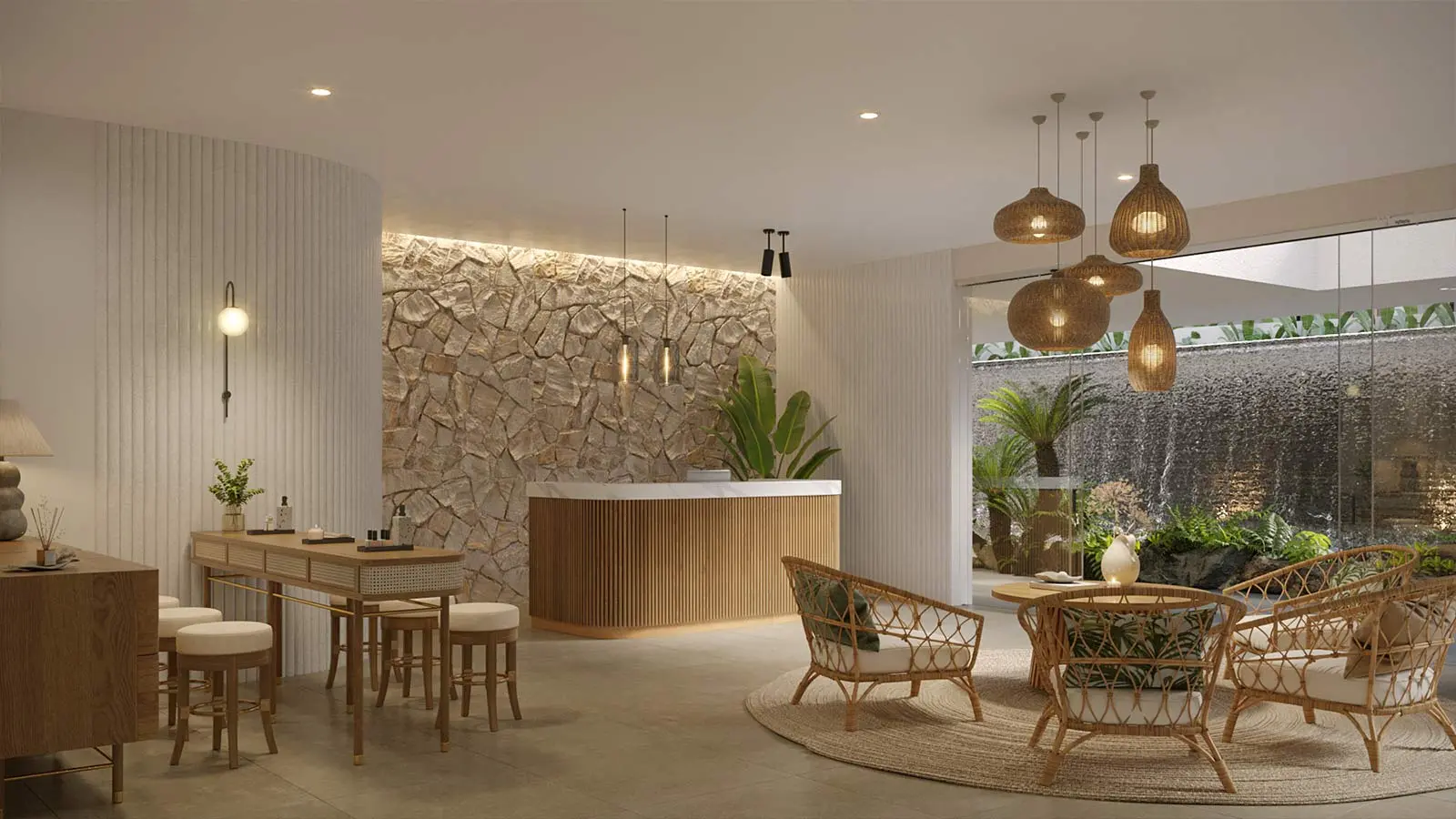
Studio - type A3
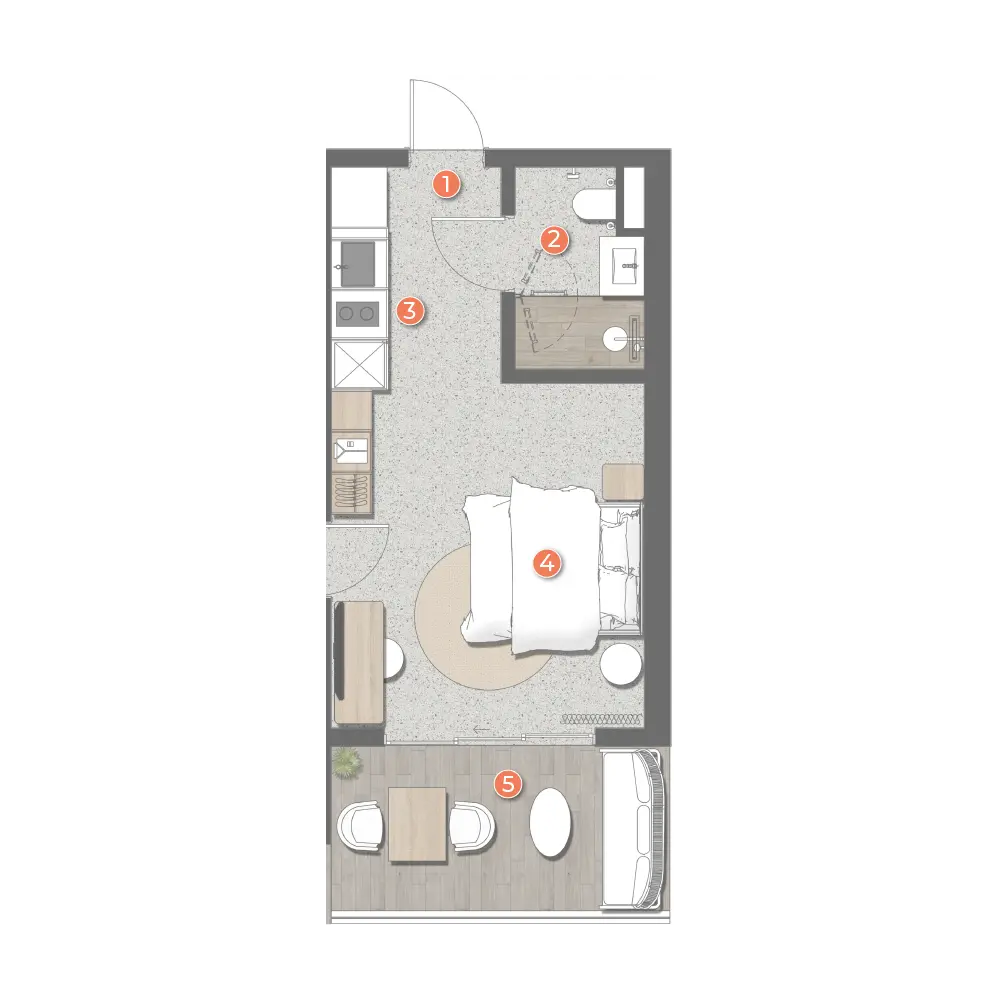
Surface (M2) |
||
|---|---|---|
| 1. | Entry | 2 |
| 2. | Bathrooms | 3.5 |
| 3. | Kitchen | 6.5 |
| 4. | Bedroom | 14.5 |
| Net surface | 34 | |
| 5. | Terrace | 7.5 |
| Total surface | 41 | |
Studio - type A2
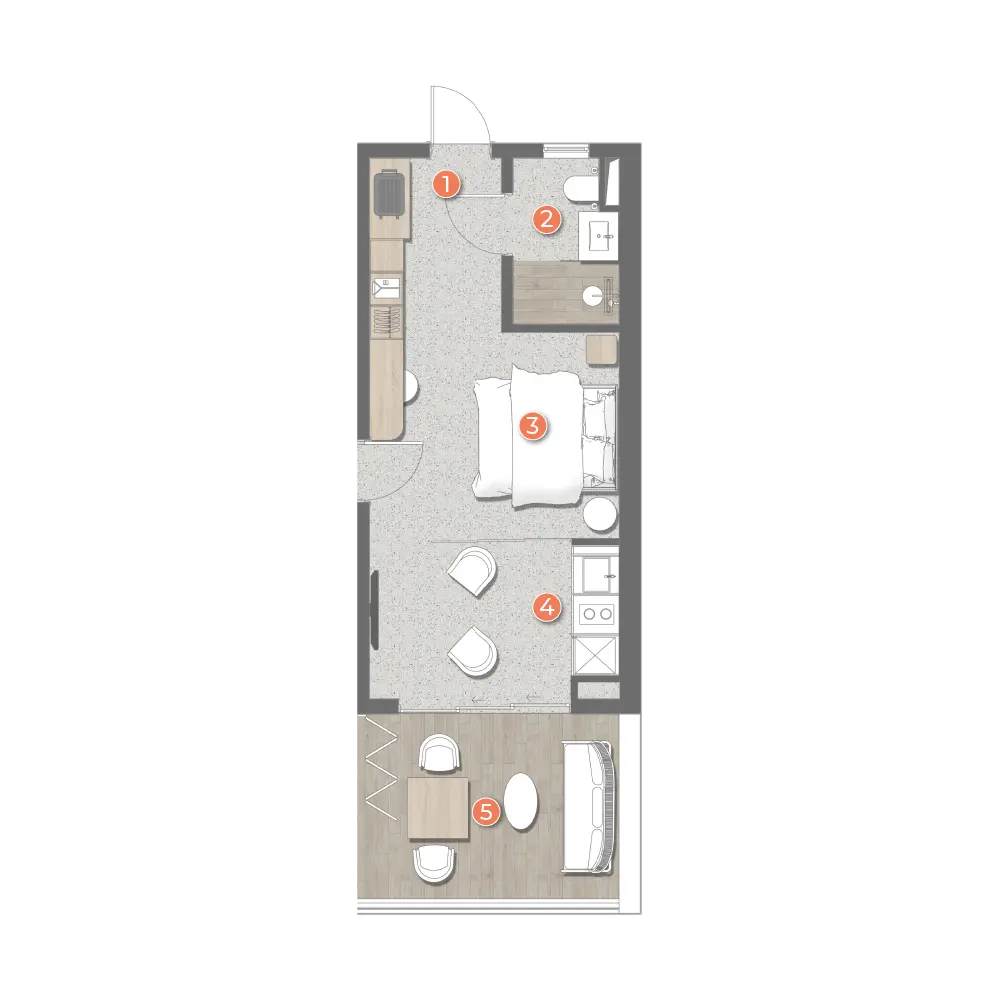
Surface (M2) |
||
|---|---|---|
| 1. | Entry | 5.5 |
| 2. | Bathrooms | 3.5 |
| 3. | Bedroom | 12 |
| 4. | Kitchen / Living | 9.5 |
| Net surface | 34 | |
| 5. | Terrace | 11 |
| Total surface | 46 | |
Studio - type B3
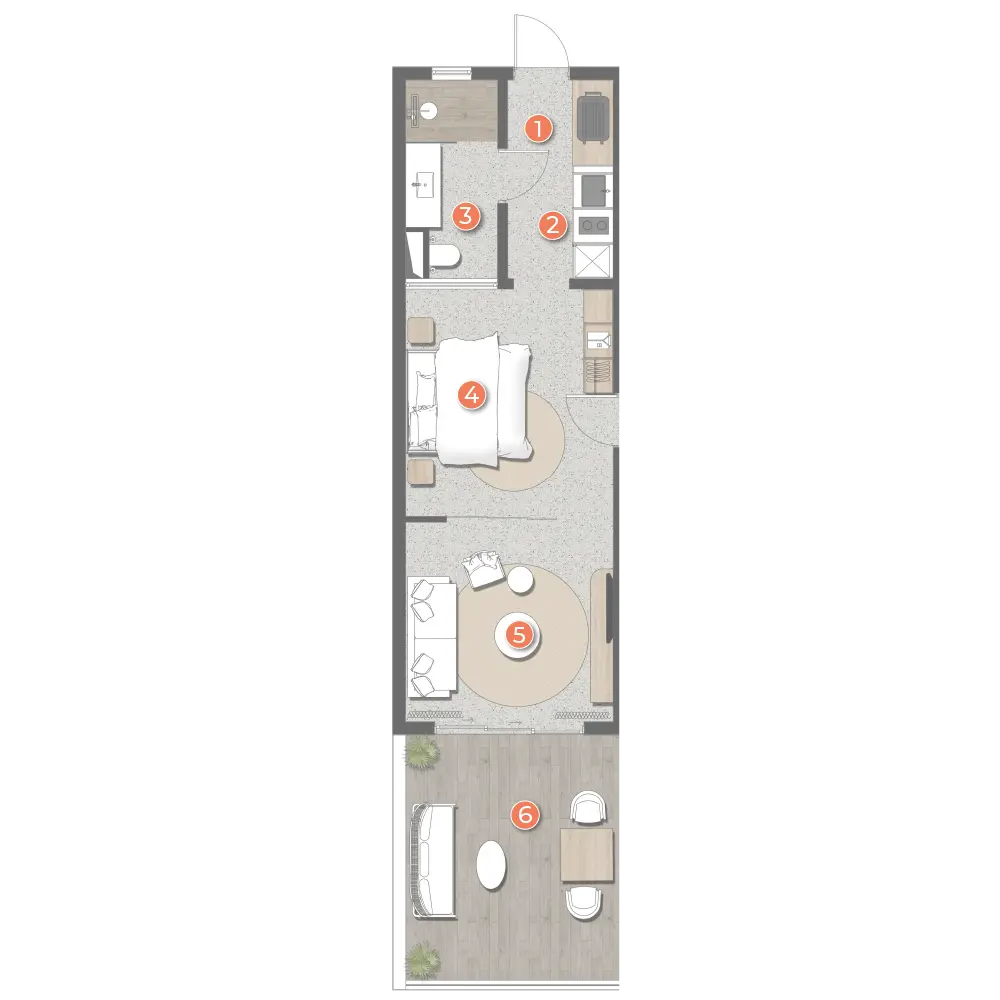
Surface (M2) |
||
|---|---|---|
| 1. | Entry | 2.5 |
| 2. | Kitchen | 4.5 |
| 3. | Bathrooms | 5.5 |
| 4. | Bedroom | 14 |
| 5. | Living | 13 |
| Net surface | 55 | |
| 6. | Terrace | 15.5 |
| Total surface | 62 | |
1-Bedroom Apartment
type a2
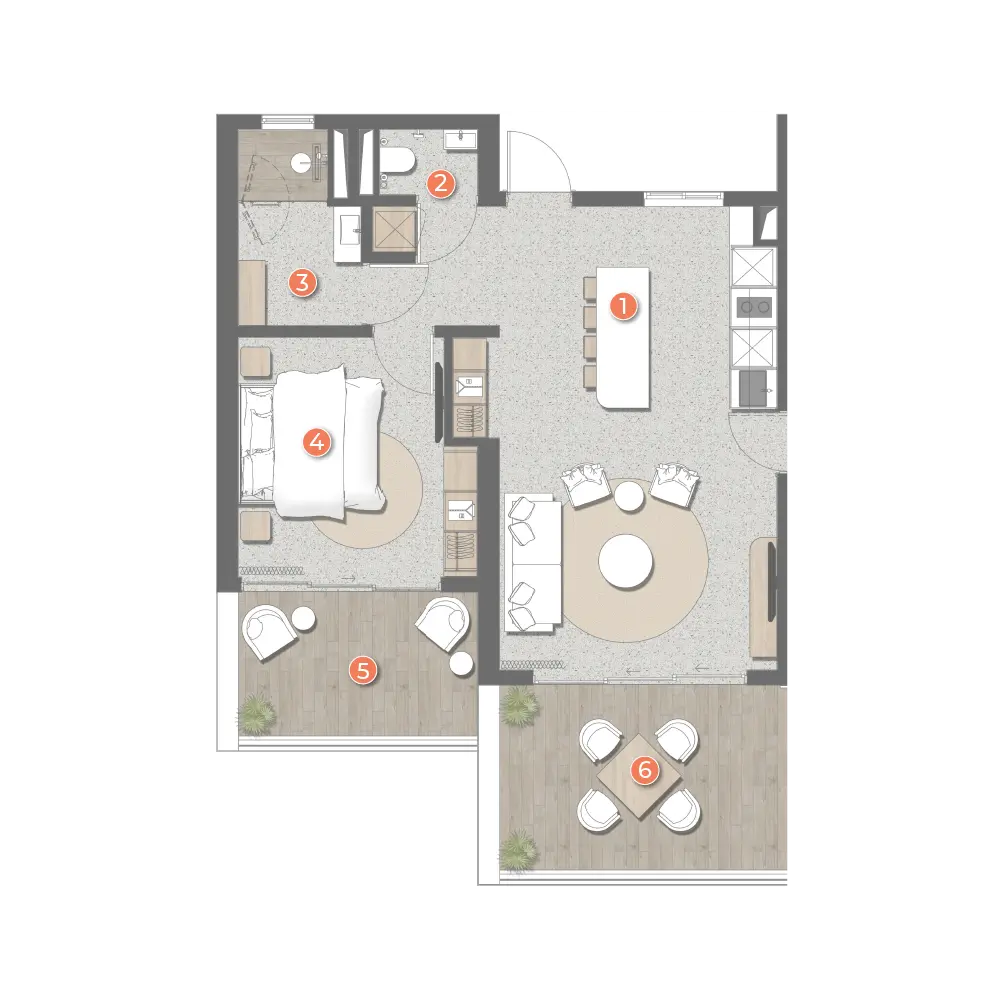
Surface (M2) |
||
|---|---|---|
| 1. | Kitchen / Living / Dining | 34 |
| 2. | Toilette | 1.5 |
| 3. | Bathrooms | 5 |
| 4. | Bedroom | 13 |
| Net surface | 74 | |
| 5. | Balcony | 8 |
| 6. | Terrace | 12 |
| Total surface | 83 | |
1-Bedroom Apartment
type b1
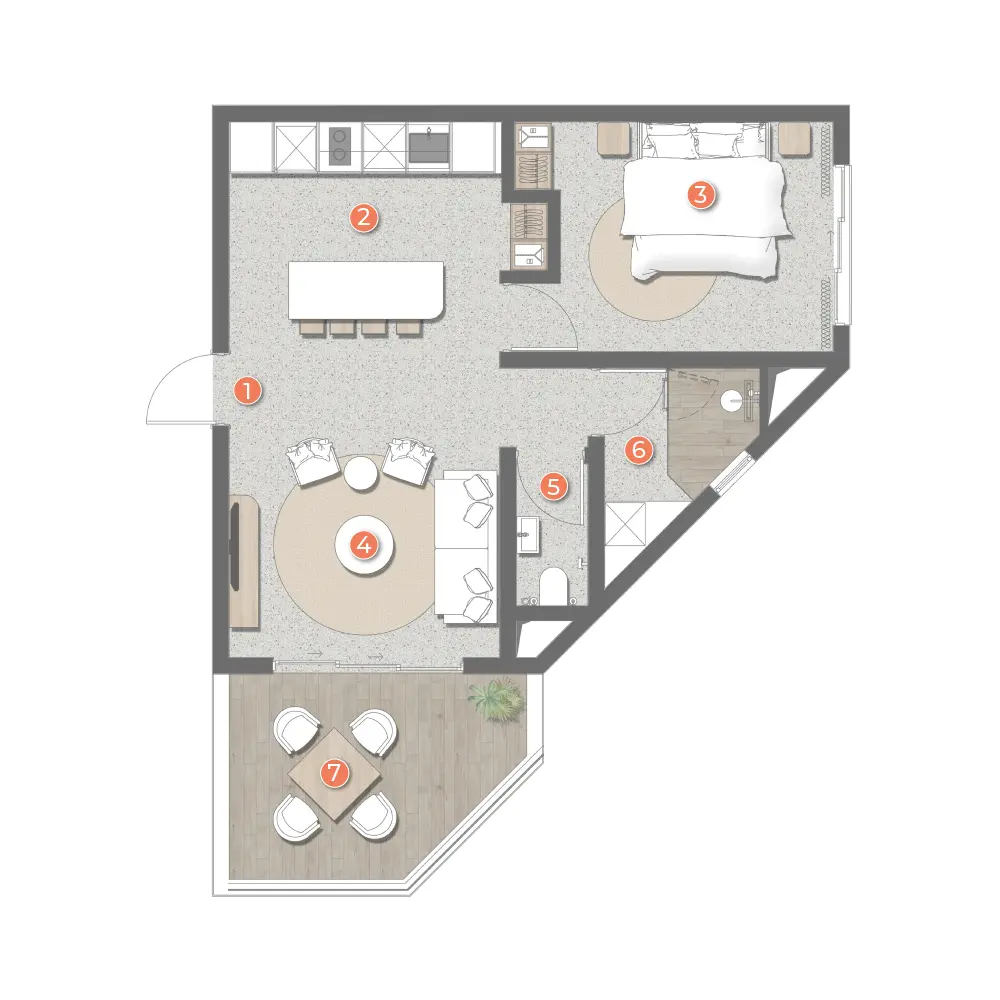
Surface (M2) |
||
|---|---|---|
| 1. | Entry | 2 |
| 2. | Kitchen / Dining | 13 |
| 3. | Bedroom | 13.5 |
| 4. | Living | 15.5 |
| 5. | Toilettes | 2 |
| 6. | Bathrooms | 4 |
| Net surface | 74 | |
| 7. | Terrace | 10 |
| Total surface | 83 | |
2-Bedroom Apartment
type a3
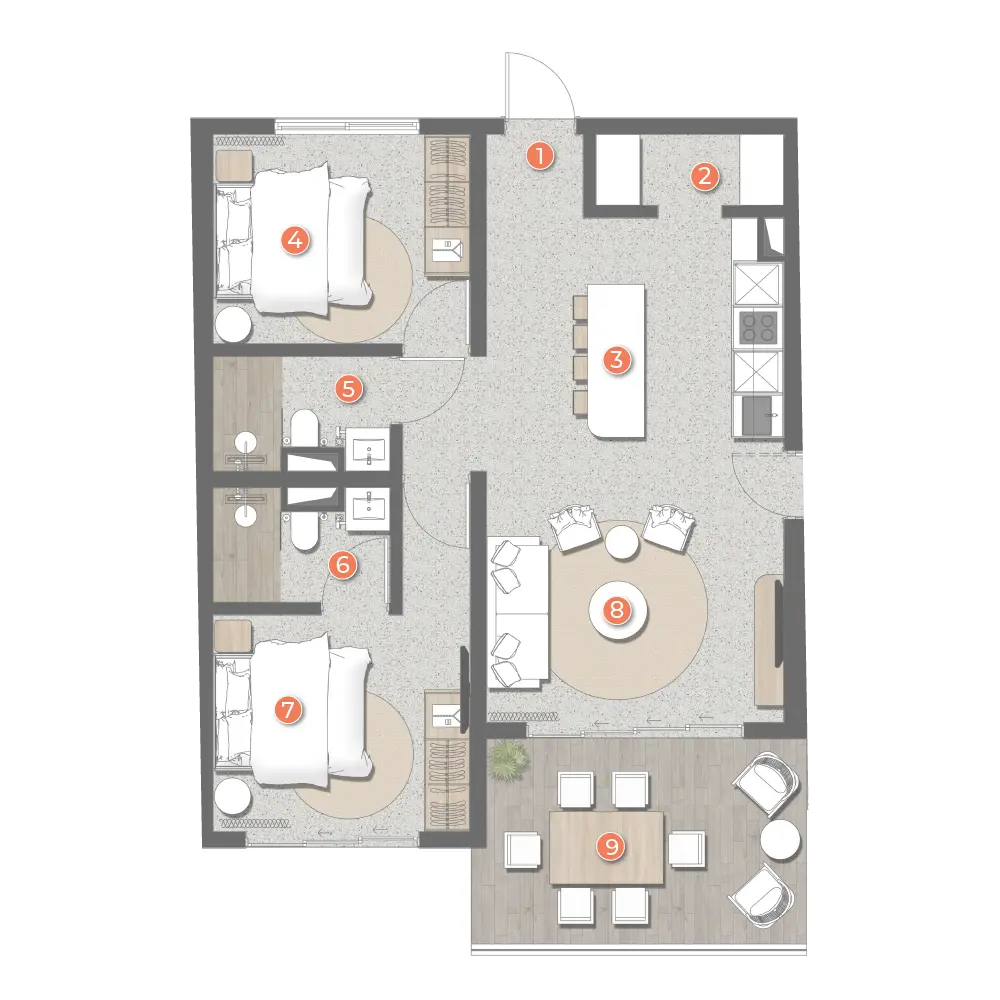
Surface (M2) |
||
|---|---|---|
| 1. | Entry | 3 |
| 2. | Store | 2.5 |
| 3. | Kitchen / Living / Dining | 13.5 |
| 4. | Bedroom 2 | 10.5 |
| 5. | Common bathrooms | 3.5 |
| 6. | Ensuite | 3.5 |
| 7. | Main bedroom | 13 |
| 8. | Living | 16.5 |
| Net surface | 78 | |
| 9. | Terrace | 11.5 |
| Total surface | 88 | |
2-Bedroom Apartment
type c2
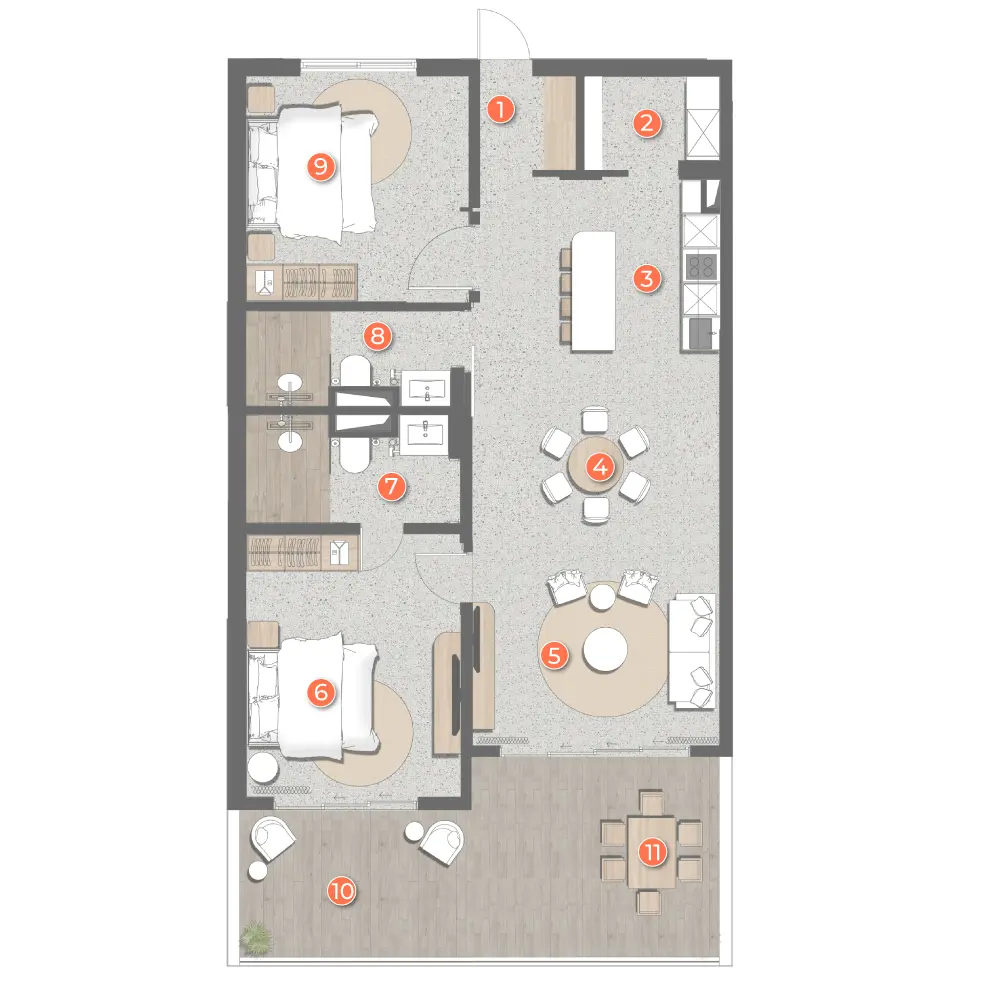
Surface (M2) |
||
|---|---|---|
| 1. | Entry | 3 |
| 2. | Store | 3 |
| 3. | Kitchen | 11 |
| 4. | Dining | 11 |
| 5. | Living | 11 |
| 6. | Bedroom 1 | 14.5 |
| 7. | Ensuite bathrooms | 5.5 |
| 8. | Common bathrooms | 5.5 |
| 9. | Bedroom 2 | 13 |
| Net surface | 98 | |
| 10. | Terrace | 8 |
| 11. | Terrace | 12.5 |
| Total surface | 110 | |
3-Bedroom Apartment
type b3
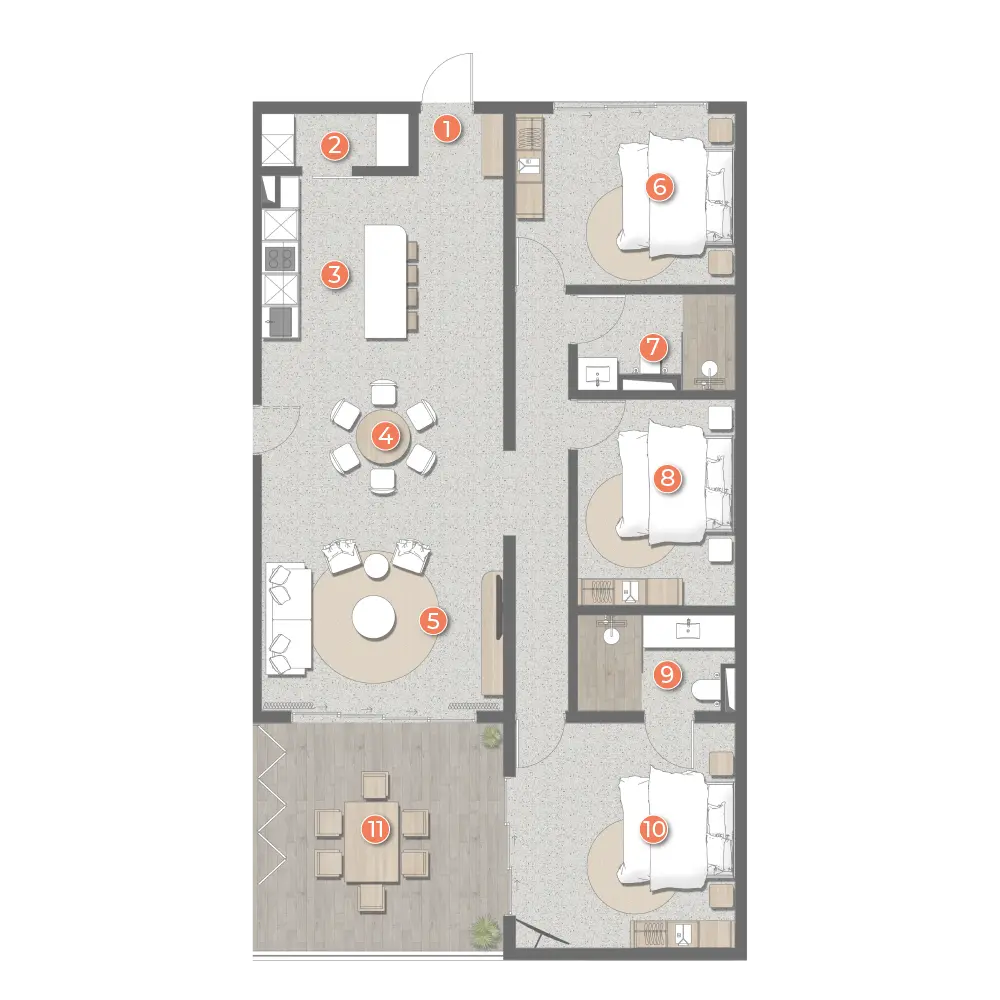
Surface (M2) |
||
|---|---|---|
| 1. | Entry | 3 |
| 2. | Store | 2.5 |
| 3. | Kitchen | 13.5 |
| 4. | Dining | 13.5 |
| 5. | Living | 13.5 |
| 6. | Bedroom 3 | 10.5 |
| 7. | Common bathrooms | 3.5 |
| 8. | Bedroom 2 | 10.5 |
| 9. | Ensuite | 3.5 |
| 10. | Main bedroom | 13 |
| Net surface | 115 | |
| 11. | Terrace | 11.5 |
| Total surface | 129 | |
3-Bedroom Apartment
type a3 + Studio type A3
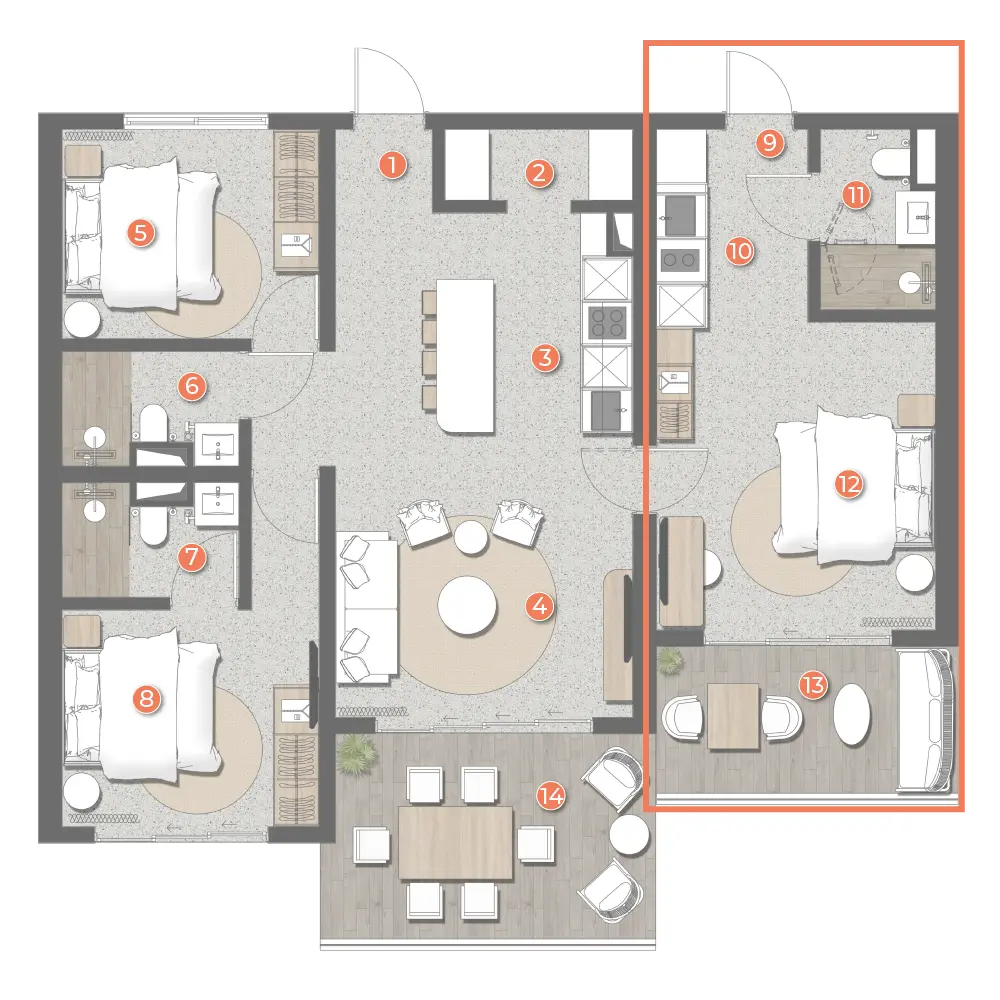
Surface (M2) |
||
|---|---|---|
| 1. | Entry | 3 |
| 2. | Store | 2.5 |
| 3. | Kitchen | 13.5 |
| 4. | Living | 16.5 |
| 5. | Bedroom 2 | 10.5 |
| 6. | Common bathrooms | 3.5 |
| 7. | Ensuite | 3.5 |
| 8. | Main bedroom | 13 |
| 9. | Entry | 2 |
| 10. | Kitchen | 6.5 |
| 11. | Bathrooms | 3.5 |
| 12. | Bedroom | 14 |
| Net surface | 112 | |
| 13. | Terrace | 7.5 |
| 14. | Terrace | 11.5 |
| Total surface | 129 | |
3-Bedroom Apartment
type a2 + Studio type A2
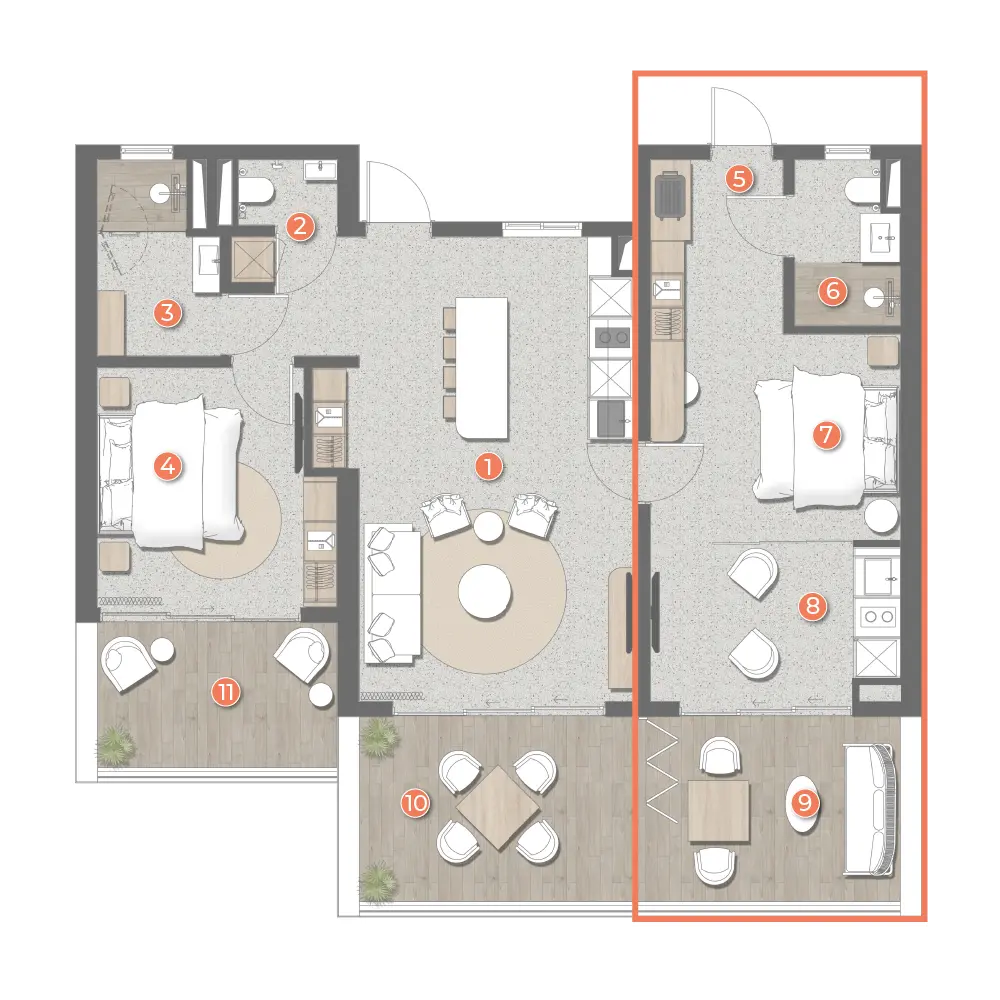
Surface (M2) |
||
|---|---|---|
| 1. | Kitchen / Living / Dining | 34 |
| 2. | Toilettes | 1.5 |
| 3. | Bathrooms | 5 |
| 4. | Bedroom | 13 |
| 5. | Entry | 5.5 |
| 6. | Bedroom | 12 |
| 7. | Kitchen / Living | 9.5 |
| Net surface | 115 | |
| 8. | Terrace studio | 11 |
| 9. | Terrace | 12 |
| 10. | Balcony | 8 |
| Total surface | 129 | |
3-Bedroom Apartment
type b3 + Studio type B3
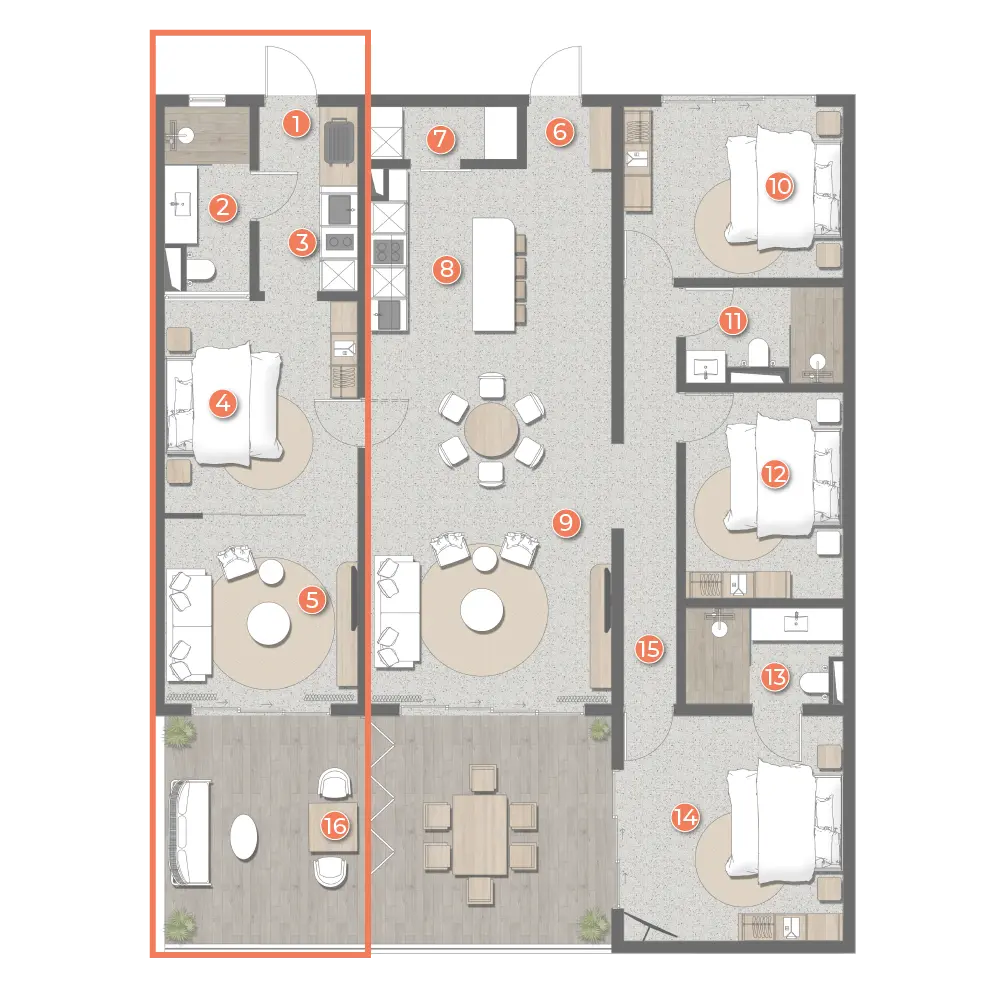
Surface (M2) |
||
|---|---|---|
| 1. | Entry | 3 |
| 2. | Bathrooms | 2.5 |
| 3. | Kitchen | 4.5 |
| 4. | Bedroom | 14 |
| 5. | Living | 13.5 |
| 6. | Entry | 5.5 |
| 7. | Store | 3 |
| 8. | Kitchen | 15 |
| 9. | Living / Dining | 30 |
| 10. | Bedroom 3 | 14 |
| 11. | Bathrooms | 5 |
| 12. | Bedroom 2 | 11 |
| 13. | Ensuite | 5 |
| 14. | Main bedroom | 17 |
| 15. | Corridor | 7.5 |
| Net surface | 165 | |
| 16. | Terrace | 15.5 |
| Total surface | 206 | |
